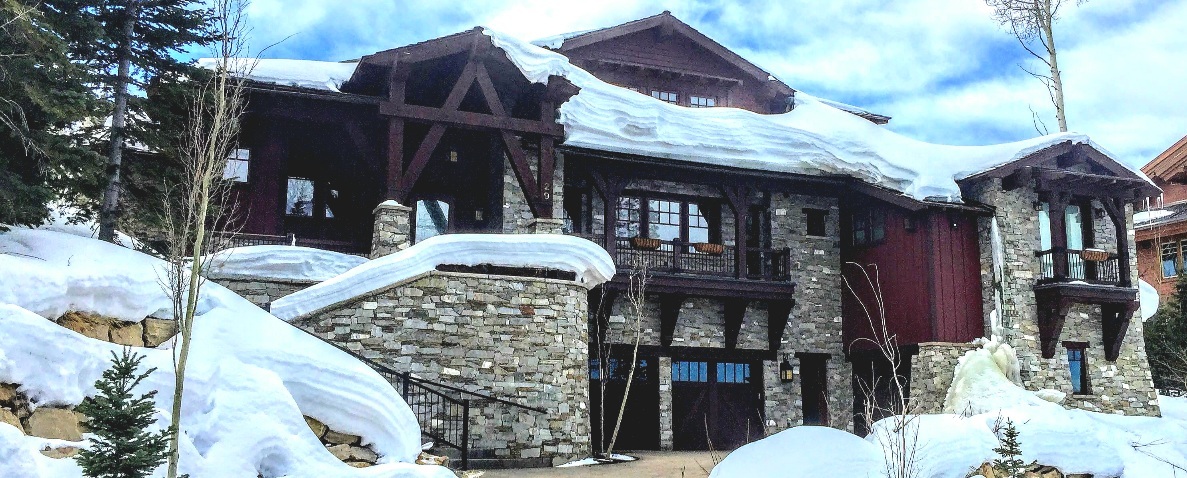The Belles Real Estate Information and Listings
Key Points: The Belles at Empire Pass are considered condos on tax records but possibly classified in the single-family home category because they are quite large. The development offers ski-in-ski-out access to Northside Express Chairlift.
The Belles Real Estate Info
The Belles were built over a 10-year period from 2008 to 2018. Since these townhomes were built, they average nearly .6 sales per year, and 60% of the buyers paid cash with no form of financing when they purchased the property.
The Belles at Empire Pass is a ski-in-ski-out community of 17 rustic-contemporary residences with magnificent views and superior amenities. Residences are four to six bedrooms that range from 3,867 to 7,517 square feet in size.
Direct access to Deer Valley® and is around the corner from the Talisker Tower Club. The Talisker membership offers the opportunity for casual fine dining, a fitness center, a swimming pool, golf, and a social club aspect. The Belles at Empire Pass is an eight-minute drive to Old Town Park City, two minutes to Montage Deer Valley.
Looking for something newer? Search Deer Valley New Construction Listings
Location of the Property
The location of Belles at Empire Pass is obviously great for skiing but for dining and entertainment, the neighborhood is an eight-minute drive to Old Town Park City, two minutes to Montage Deer Valley, about ten minutes to the funicular at St. Regis Deer Valley, and the drive to the Salt Lake International Aiport is 41.6 miles that clocks in at 56 minutes.
Ski Access from Belles at Empire Pass to Deer Valley Resort
Ski Access is off the Blue Bell Trail, Banner, and Silver Buck Trails from Deer Valley and has access to the Northside Express Lift and the Silver Strike Express Lift. The difficulty of the ski trails is rated as Green to accommodate skiers of all abilities.
The Belles at Empire Pass
No listings were found matching your search criteria.
Explore More Deer Valley Real Estate
- Deer Crest Real Estate
- Deer Valley East Village Homes
- Lower Deer Valley Homes
- Upper Deer Valley Condos
- Deer Valley New Construction
- Work with a Deer Valley Realtor
Additional Information about The Belles
The Belles at Empire Pass Mountain Craftsmanship and Finishes:
- Native Stone
- Cedar Shake Roof With Copper Trim
- Heated Driveways and Decks. The lower deck includes a hot tub. Deck surfaces include stamped concrete and designer exterior tiles.
- Wood flooring in red oak or cherry wood with 4", 5&6" widths with beveled edges in a stained satin finish.
- Cabinetry in alder or cherry wood with raised panel fronts and self-closing drawers
- Bathrooms include limestone or travertine flooring as well as exquisitely tiled showers and bathroom surrounds
- Wood ceilings in all vaulted ceiling areas.
- Great Room includes an alder entertainment center with a native stone fireplace
- Plumbing includes a circulatory hot water system, water softener, and one humidifier per floor.
- Radiant heat throughout, including garage, decks, and driveway.
- Air conditioning throughout
Gourmet Kitchen and Appliances for Belles at Empire Pass
- SubZero 48" side by side refrigerator
- Wolf 48" gas range with 2 electric ovens
- Two Asko dishwashers with custom cabinet panels
- Kitchen Aid compactor
- Wolf microwave in stainless steel
- Wolf 30" single oven in stainless steel
- Wine storage
- Wet bar refrigerator, ice maker, wine/soda cooler
- Whirlpool duet washer and dryer
The Team that Built The Belles at Empire Pass:
Developer: Pat Prothro, Bellecorp
Architect: Mark Walker, Otto/Walker Architects
Builder: Anderson Construction

