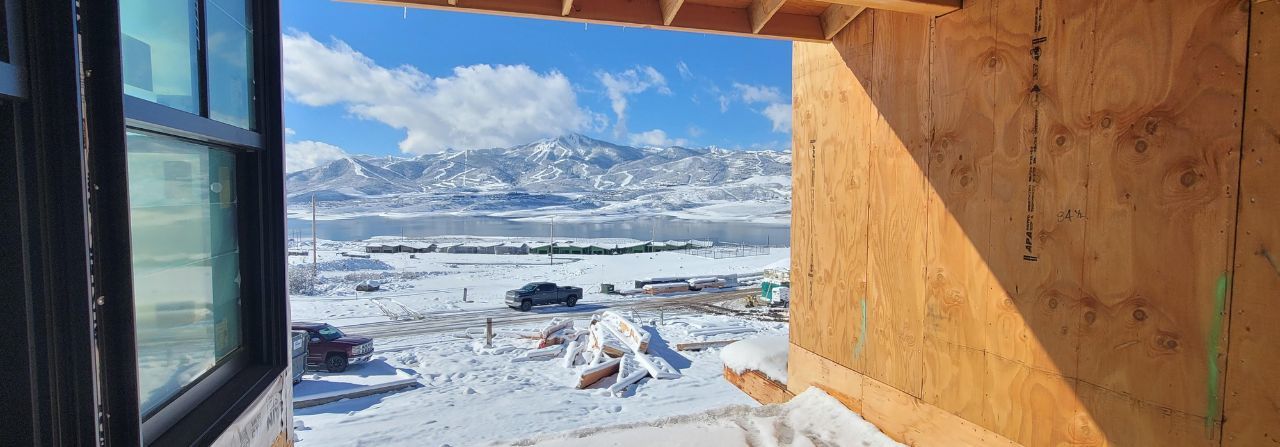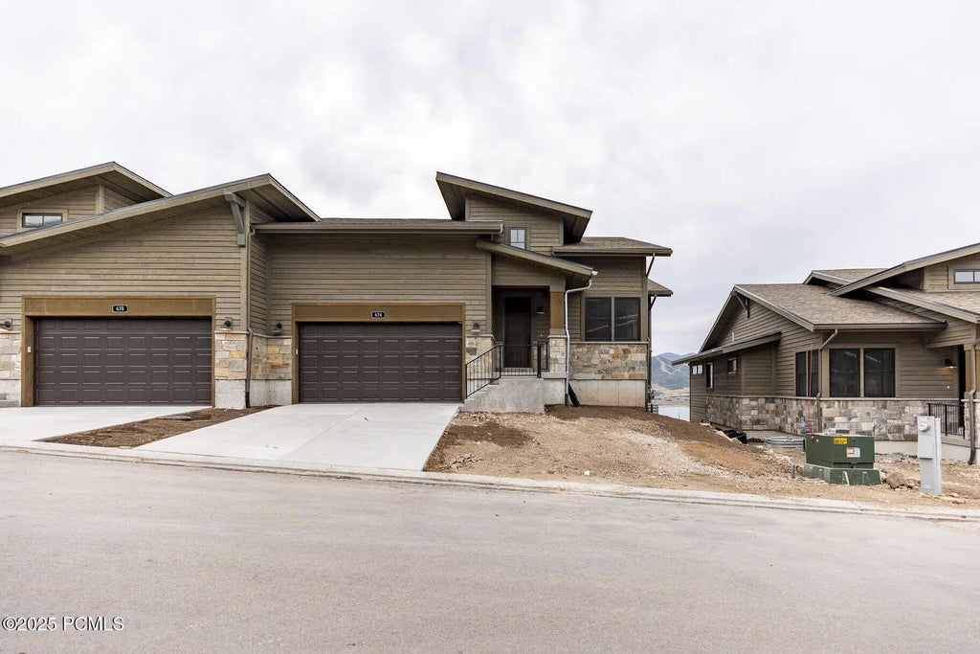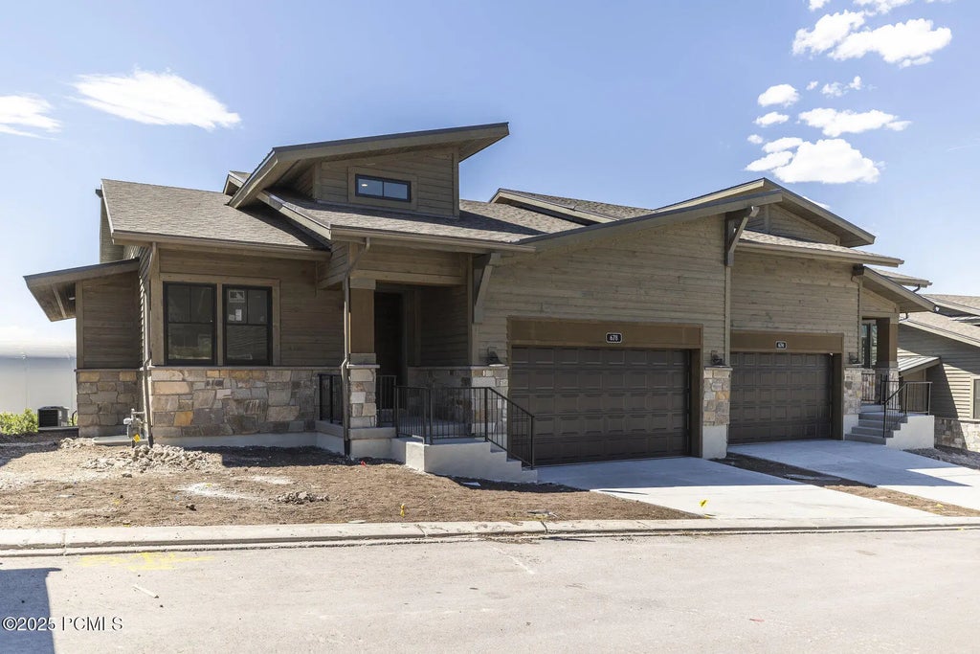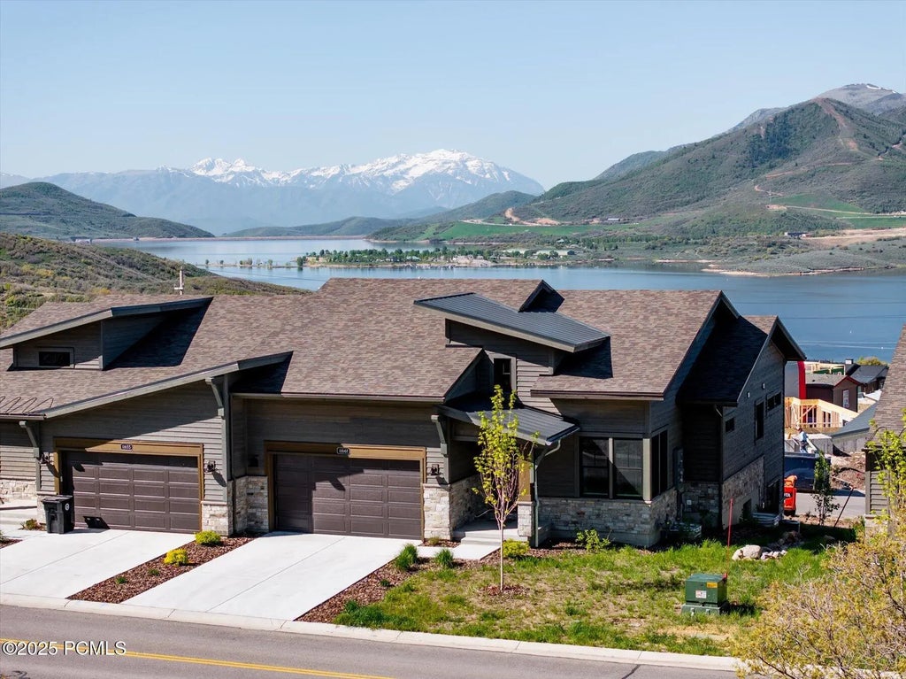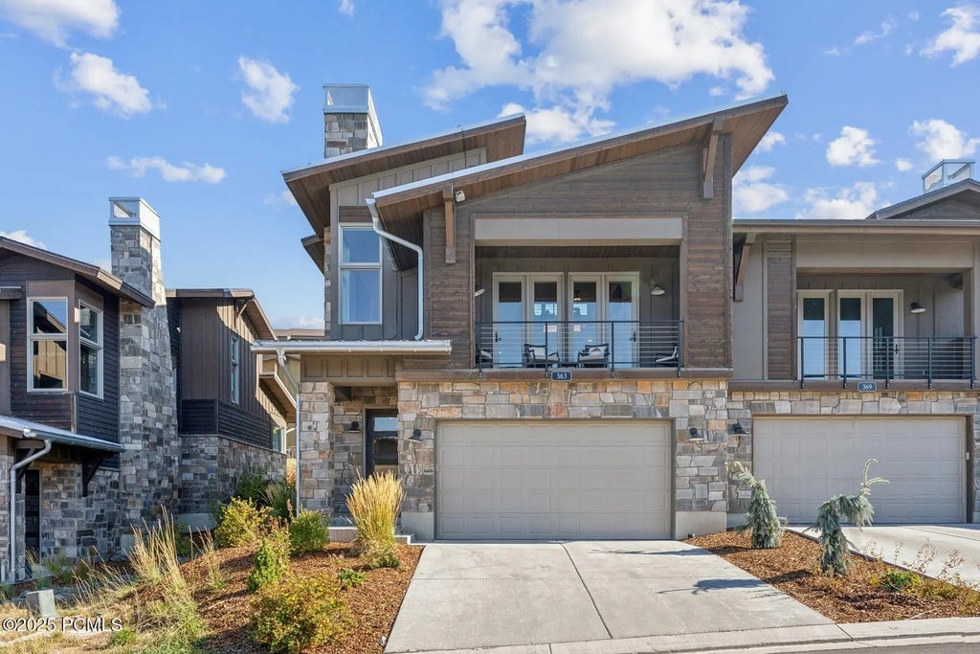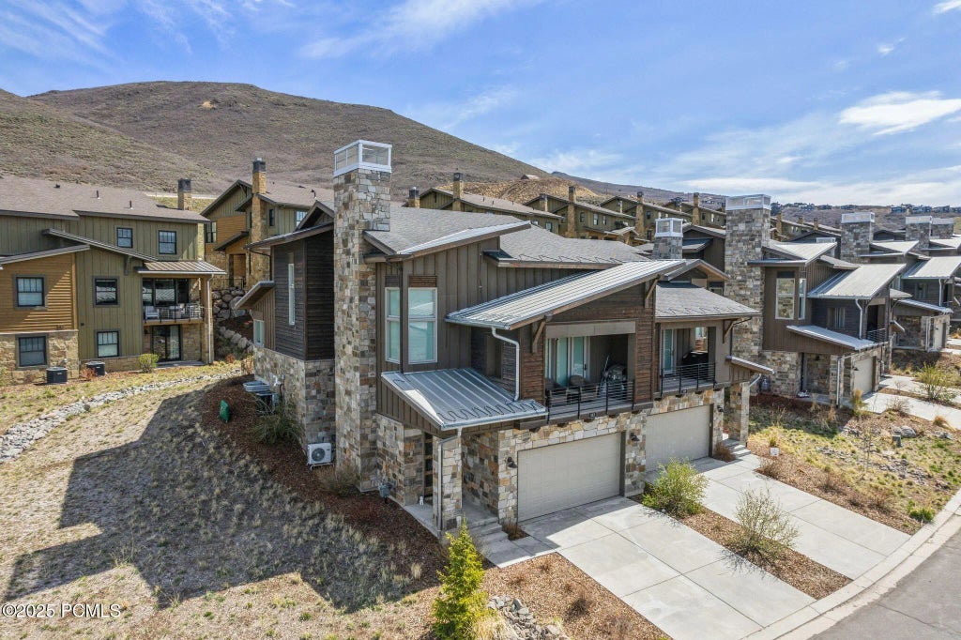Deer Waters Townhomes for Sale in Hideout, Utah
Keypoints: Deer Waters is a new real estate development five miles outside Park City, Utah. The 112 townhomes community ranged from three to four bedrooms and bathrooms. The best views can be found in the front row. However, interior properties have excellent views of the Jordanelle Reservoir, Timpanogos, and the ski runs of Deer Valley resort and Mayflower Resort. Find current real estate listings in Deer Waters Resort below.
Deer Waters townhomes were initially offered for sale in 2019, and the first closing occurred on January 3, 2020. The square footage ranges from 1,687 to 3,460 square feet, and since considered a condo/townhome; the acreage typically reflects .01 in the Park City MLS. Floor plans and included finishes varied based on the purchase price.
Deer Waters Buyer Notes
When purchasing a townhome in Deer Waters Resort, remember there is a 1.25% reinvestment fee to the Master HOA. Please call us with questions, as we have experience representing clients in the Deer Waters Resort Community. The construction timeframe is typically 12 to 14 months, and we can show you the model home if you'd like to see the finishing options We would be honored to represent you in purchasing a Deer Waters property or any other newly built home in the Park City area.
Deer Waters Resort Floorplan Review
We have floor plans and maps available upon request.
Copperhead Floorplan at Deer Waters
The Copperhead floorplan has the primary bedroom sized at 11'6" x 14' + bathroom, a loft, a laundry room, a more oversized bedroom of 15'6" x 10'6", and a bedroom of 14'x 10'6" that share a bathroom on the top level The main level has a 14'6" x 14' living room, an 11'9" x 9' dining room, a 12'x11' kitchen, a powder room, a covered deck, and a two-car garage of 21'x21'.
| Bedrooms | 4 |
| Bathrooms | 3.5 |
| Family Rooms | 2 |
| Square Feet | 2,388 |
Solace II Floorplan at Deer Waters
The Solace II floorplan is three levels The upstairs has a loft with a full bathroom and is open below - there is a possibility of making this area an additional bedroom On this floorplan, the master is on the middle level and is 18"10"x16'7" with a master bath and walk-in closet This level also has a powder room (half bath), kitchen, living, and dining room Your entry, garage, two bedrooms, full bath, and laundry are on the lower level Takeaway - your garage is on the bottom level, where you walk up to the kitchen and primary bedroom.
| Bedrooms | 3 |
| Bathrooms | 3.5 |
| Square Feet | 2,849 |
Sundance Floorplan at Deer Waters
The Sundance floorplan offers the primary bedroom at 14'8"x17' and the 20'x22' garage on the main level This level also has the den or optional bedroom, living room, kitchen, dining, laundry, pantry, and a walk-out covered deck The basement has a large family room that is 27'x15', two additional bedrooms that share a bathroom, a second full bathroom, a mechanical room, storage, an optional kitchenette, and a covered patio.
| Bedrooms / Office | 3 + Office |
| Bathrooms | 4 |
| Family Rooms | 2 |
| Square Feet | 3,460 |
Floorplans in Review: In order of preference for resale, I always like to have the primary bedroom and garage on the main All floorplans have a two-car garage with some form of patio The Sundance floorplan would be my top choice, followed by the Copperhead and Solace II The Sundance and Copperhead floorplan beat out the Solace II because of the master bedrooms either being on the main floor or only one floor up from the garage.
Deer Waters Resort Pricing
If you're searching for newly built homes, townhomes, or condos in the Park City area, you may like Mayflower Mountain Resort real estate around the corner This is one of the only places with hidden inventory so please let us know if you would like additional information.

