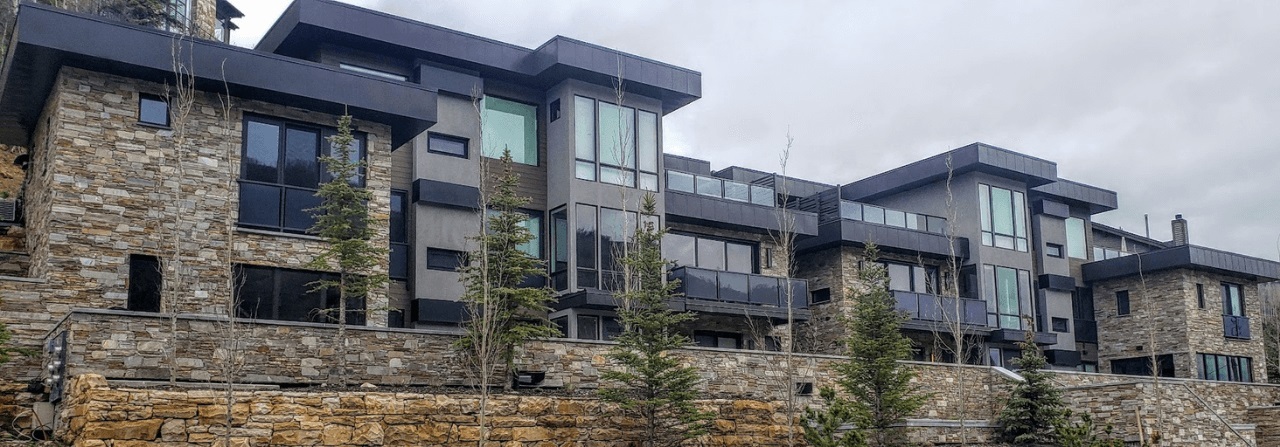The Roundabout Condos for Sale + Park City, Utah.
The Roundabout floorplans offer three or four bedrooms, 3,220 to 4,363 square feet of covered space, private decks, and three to four dedicated parking spaces underground.
The Roundabout condos are located at 300 Deer Valley Loop in Old Town Park City and were built in 2017. You're a short walk to dining, cultural events, shopping, and the best outdoor activities during our four seasons. Just above the roundabout, hence the name, on the way up Deer Valley Drive and approximately 200 yards from Main Street Park City.
Floorplans are open while the finishes are timeless contemporary and possible den or office space. The exterior is designed to be low maintenance with a mountain modern stone and glass look. Exterior landing areas, patios, and the driveway are heated. Parking is dedicated to underground parking spaces and a private elevator and the bus stop is right out the front door.
Newer contemporary condos can be hard to come by in Park City. If you're searching for similar developments, it is worth your time to review 205 Main St Condos, Echo Spur, Sky Silver, The Parkite, and King's Crown - all links are on the right-hand side of this page or in the drop-down menu if you're on a phone. If you're interested in any of these properties but there aren't any on the market, call me and we'll find you an off-market opportunity.
The Roundabout
No listings were found matching your search criteria.
The Roundabout properties are rare. If you happened to find this page searching for the best condos in Park City, I'd recommend searching Old Town Properties for sale or our page about newly built homes and condos in Park City, Utah.
Roundabout Park City Property Description of Features
Interior:
Fireplaces: Gas
Appliances: Dishwasher; Disposal; Dryer - Gas; Gas Range; Microwave; Oven; Refrigerator; Washer; See Remarks
Equipment: Appliances; Audio System; Central Vacuum; Fire Pressure System; Garage Door Opener; Thermostat - Programmable; Water Heater - Gas; Water Softener - Owned
Dining Area: Breakfast Bar; Semi-Formal Dining
Infrastructure:
Flooring: Marble; Tile; Wood
Foundation: Concrete Perimeter
Heating: Fireplace; Radiant
Cooling: See Remarks
Garage Type: Garage Spaces: 4; Attached; Heated Garage; Hose Bibs; Sink
Other Park Type: Assigned; Parking Spaces: 4; Underground
Parking Spaces Covered:3 or 4
Construction: Frame - Metal; Frame - Wood
Exterior, Utilities, Misc:
Property Description: Gradual Slope; On Bus Route
Views: Mountain(s); Valley
Style: Contemporary; Multi-Level Unit
Roof: Flat
Environmental Certificate: None
Utilities: Cable Available; Electricity Connected; High-Speed Internet Available; Natural Gas Connected
Water: Public
Sewage: Public Sewer
Location and Vicinity:
Geographic Area: Park City
Major Area: Park City Limits
Area: 01 - Old Town
Subdivision: Roundabout
School District: Park City
Access: Year Round
Road Frontage Type: Public
Road Surface Type: Paved

